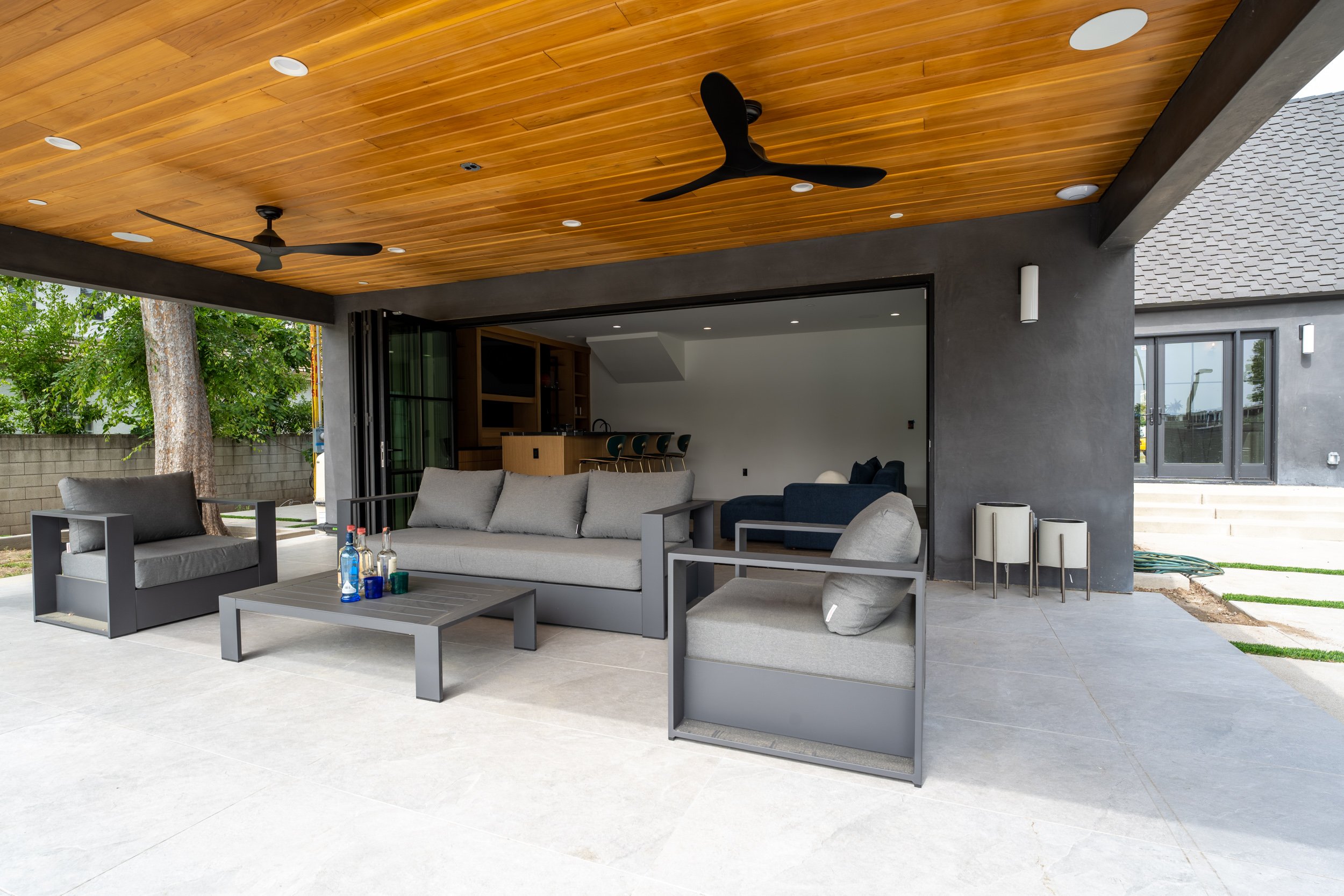THE PROCESS
PHASE 1
SCHEMATIC DESIGN
In this phase, we provide a conceptual design, the design will meet your requirements and wishes per site conditions, code requirements and budget.
PHASE 2
PREDESIGN
We work with you to define what are the boundaries of the project, dreams, goals, needs, city code and planning requirements, community concerns and space functions/usage.
PHASE 3
PLANNING
We will deal with the planning department and HOA (if applicable). This could lead to possible adjustments to the initial project. NOTE* Most cities have architectural/design review boards or historical planning boards that review the project for conformance.
PHASE 4
DESIGN DEVELOPMENT
The design of your project has been finalized through the schematic design process. Drawings will be generated in detail and we will produce structural, mechanical and electrical drawings (if required).PHASE 5
CONSTRUCTION DOCUMENTS
We will produce a packet of drawings to explain in detail all the requirements for construction, quality levels of materials and systems for the project. This phase includes architectural, structural, mechanical, electrical, structural and energy calculations for city review.

“LESS IS MORE”
- Mies Van Der Rohe





