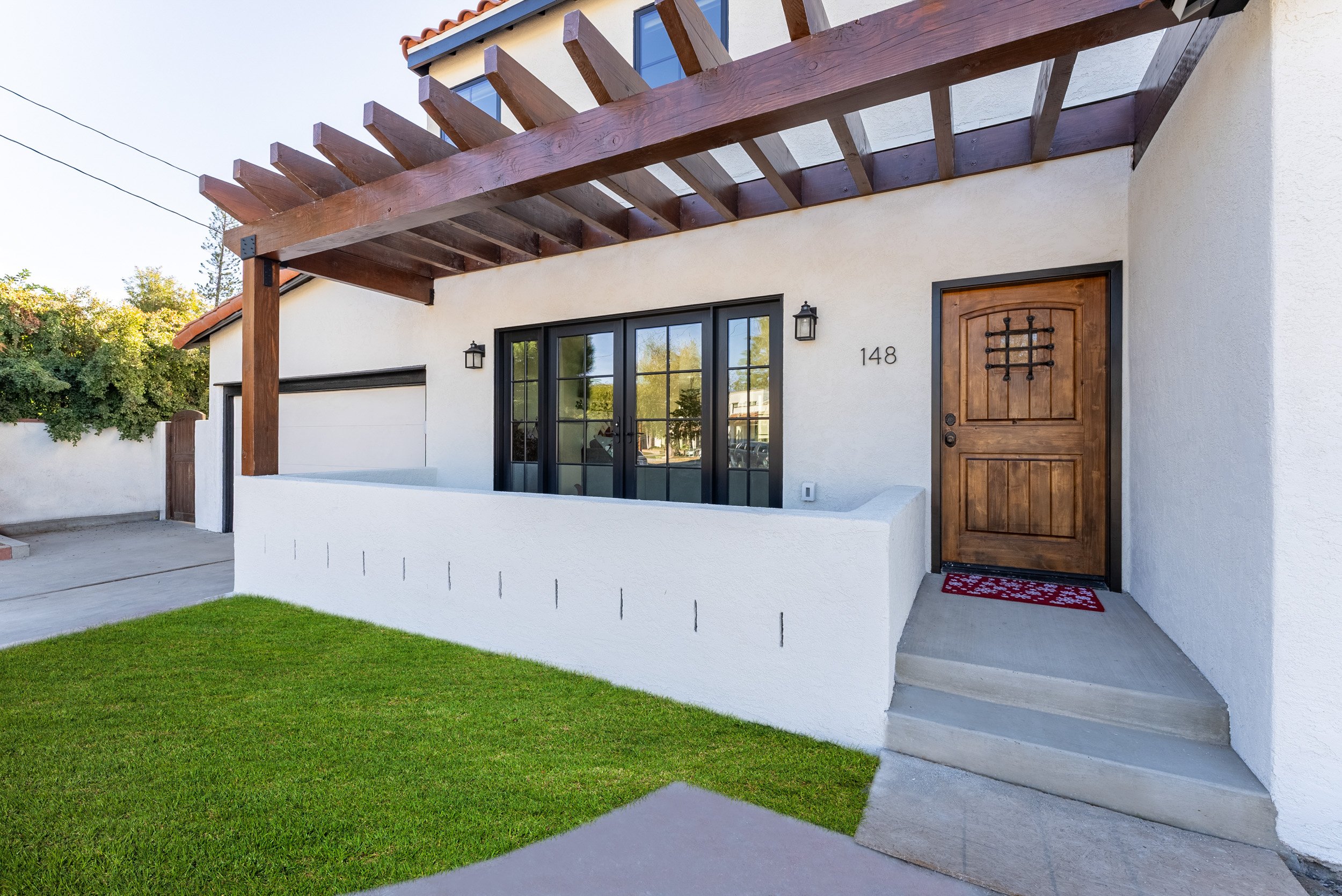
Full remodel with 2nd floor addition
Located in Southern California, the 5,227 SF lot with 1,123 SF one story 2 bedrooms,1 bath house, was subject to a full remodel and addition.
There were several conditions that I considered to produce this design:
1.Lot coverage and setbacks. Because we had a small lot, we decided to go up and add a second story. We added 318.8 SF to the first floor and 442.01 SF to the second floor.
2. Client wish list: He desired 4 bedrooms, 2 baths, a living room, dining room, kitchen, and laundry on the first floor. Also desired was a 400-sf room on the second floor but, wait a minute!! Something seems a bit off. Rather than having a cramped downstairs area and a massive space with no clear use upstairs, I proposed 2 bedrooms, 2 baths on the first floor and 2 bedrooms and 1 bath on the second floor for the children. What better place for them than a whole 400 sf? Here, not only did I act as an Architectural designer, but as an advisor as well and collaborated with my amazing client who also listened to all my recommendations and together, we added value to his property.
3.Neighborhood Architecture: Spanish colonial style was predominant, and we emphasized this. The flat roof, the small eave, the clay tile, the small windows etc. were primordial elements that were incorporated in the project.
4.Orientation: The house faces North over the street with West and East on the sides and South towards the back. I proposed only two small windows on the sides (the neighbors were glad we kept their privacy) and the largest openings on North (street) and South (rear). Also, I designed two pop outs on the back to create a small courtyard protected as much as possible against the sun.
I worked hard and diligently so all expectations could be met, and we delivered an excellent product.






















